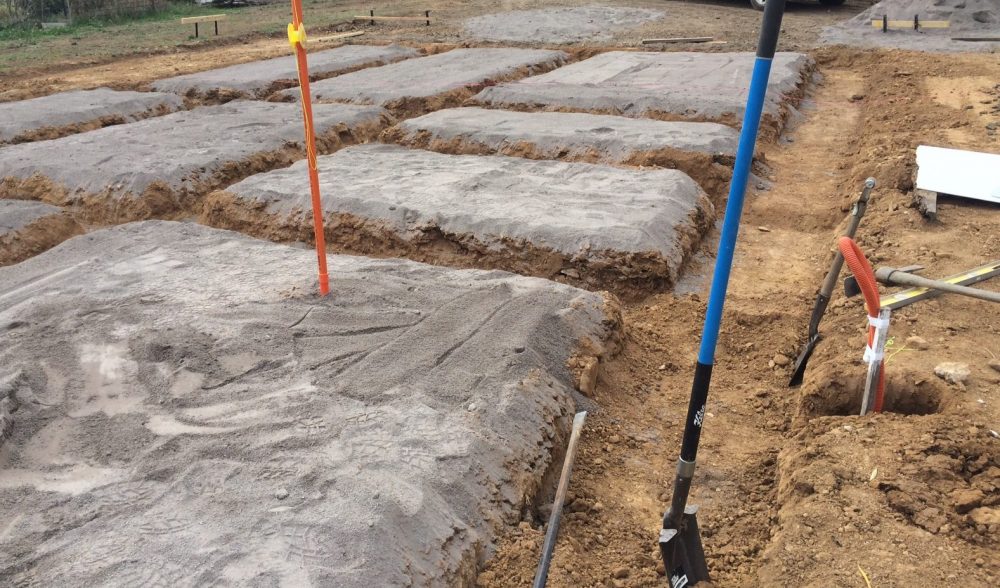Category Archives: passive solar house construction
Fundamente or foundations and then some…
Here’s my catch up. It’s all been a very fast process. I feel like I’ve got jet-lag or something.
It almost never rains here, only when we want to lay down the concrete for our foundations and floors! So we had to wait and wait… but one fine morning, it happened: the pouring of the slab followed the pouring rain…
This is a very important step to get right, and even though ours ended up 50mm too far west than it should have, all in all it went really well, thanks to the diligent work and co- ordinations by my partner Ian. Proud to say that we got all the services (electrical and plumbing connections into the house) laid correctly and termite proofed prior to concreting day, had only 2 wheelbarrows full of leftover concrete, and even got the side of the slab insulated with a styrofoam product (which is normally used as insulation to squeeze in between the floor joist spaces under a house on stumps). Genius ! The final layer of concrete is a mochaccino colour, which turns out to look like an earth floor- quite the trendy thing for a straw bale house ! Of course Ian had to be different, contrary and creative and ‘dabble’ with a MASSIVE AMOUNT OF BRIGHT RED OCHRE on the corner of the house where his study room will be- to the absolute shock and shaking of many heads on site. Then we put a sprinkle of bright blue on the edge of the greenhouse (now blue house !) to make it look a bit more like a swimming pool/ wet area. A colourful time was had by all and we avoided the spreading of the firey mass by the spinning polishing machine called a ‘helicopter’- it did however make it into the entry/laundry area and will forever haunt me when I come in the back door! The floor will be finished when all works are completed with 3 coats of a natural bio wax, which will make it look soft, shiny and …wet. sexy, really.
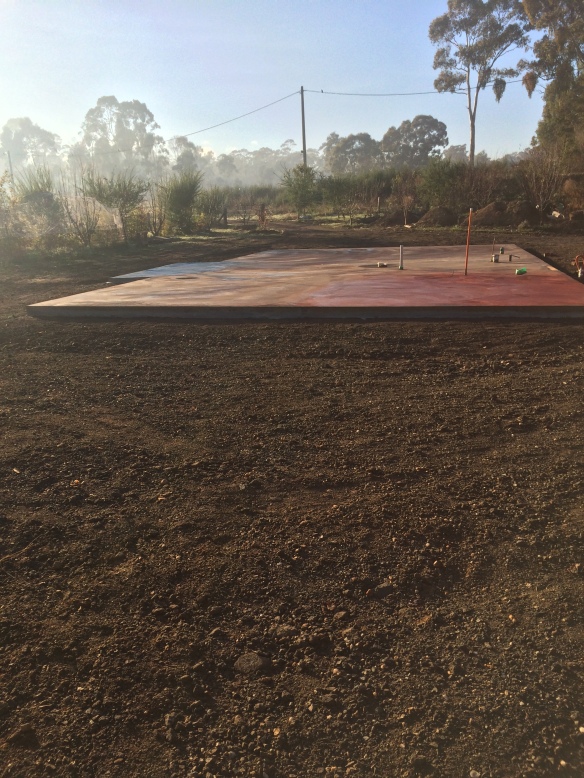
Foundations done.

Helicopter thingy.
Then we did 9 working days of framing. Nothing much to say, except it rained, and the builder’s got a gun. Bang Bang. Pine Framing.
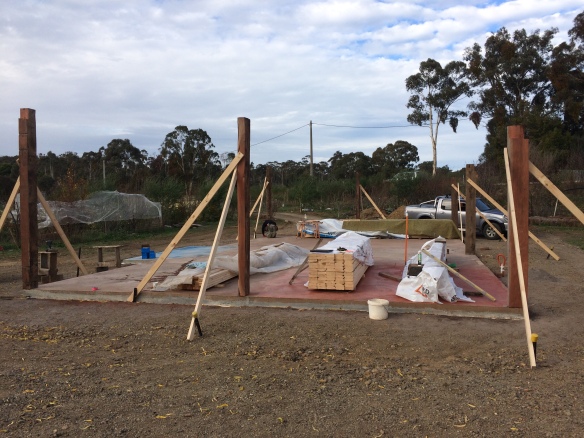
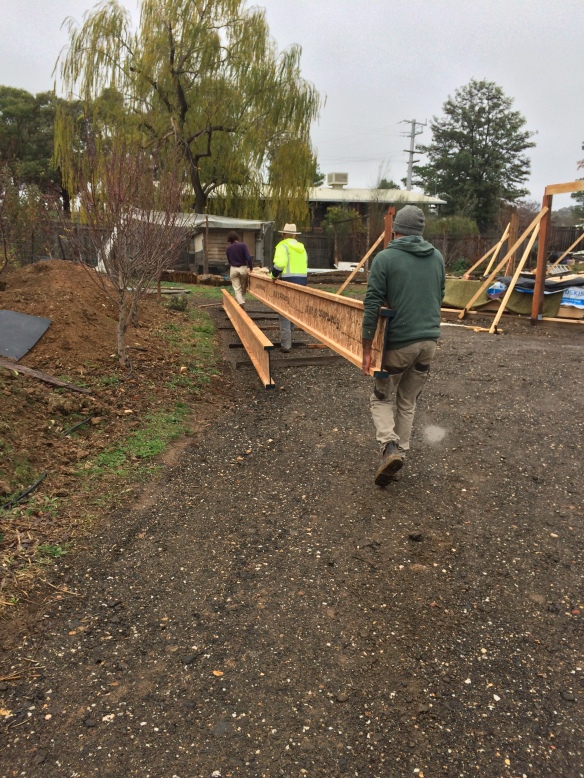
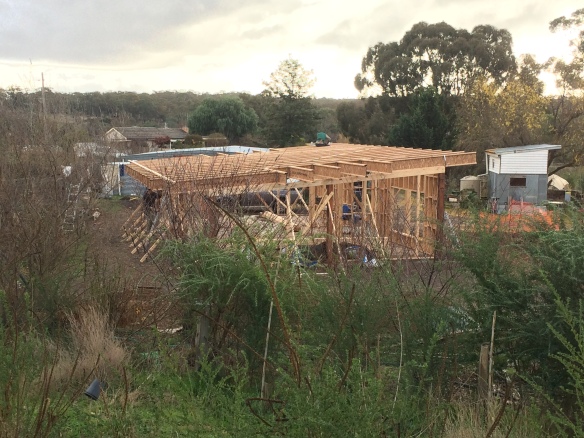
So, then we got a red roof. All in one day.
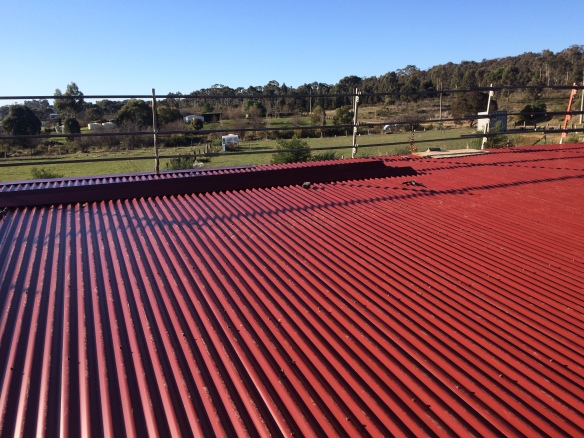
A few days after that, the straw arrived and was put into place within about 3 days, with a little help from a couple of Ian’s sons and a couple of friends. Matt, our straw specialist was giving us guidance about what not to do. So we didn’t do that. And now, we have straw walls.
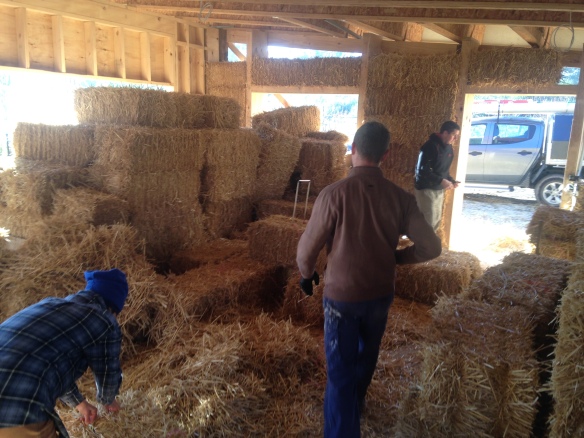
These walls will be rendered with their first coat next week.
For more pics please go to the next post.
So far so good, aye?
Building our Home
Aside
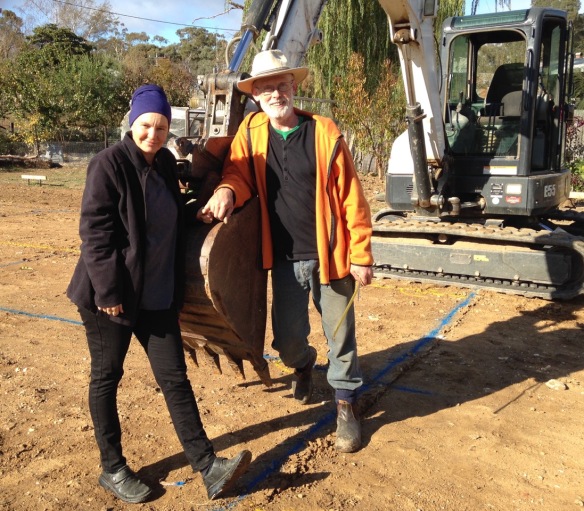
Looks like we are starting all over again.
We built a house in 2015 and sold it- for me it was meant to be the HOME that I had been WAITING FOR ALL MY LIFE, but, turns out, it wasn’t. There are many reasons for this. None of them are now applicable anymore. The sale was quick and profitable.
At the time of sale, we already were in possession of this parcel of land, which we acquired in April 2013. Situated at the edge of the edge of town, backing onto gold mined state forest, with a 3 bedroom cheapo but comfy residence, a massive horse stable/ shed and almost no vegetation.
Since then, we divided these 2.5 acres into 5 pieces:
the house on just under 800 sqm
the town house block on the road (530 sqm)
the stables block (3000 sqm)
and two blocks that were the horse paddock (3000 sqm each)
You can look at some pictures
The financial result was that we owned the stables block outright and had spare funds to build our STRAW BALE HOME. (After all, 3000 sqm is ‘SO ENOUGH’ as our good friend and weekend helper Teeka says.)
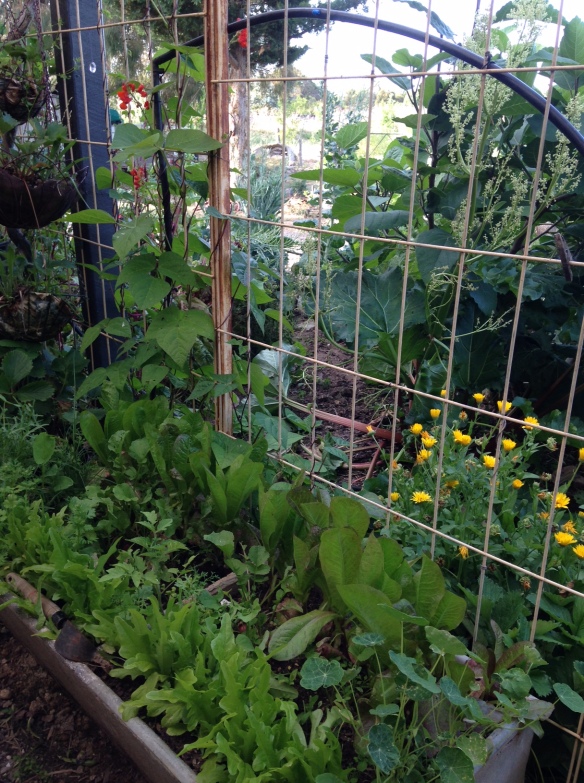
Four blocks were sold to lovely neighbours, who we have fairly regular get-togethers with, and who are also in the planning stages of building environmentally conscious homes.
Our intention was to have a cluster of eco homes all around us, and it looks like it’s happening! Our other aim was to grow food here, and with Ian’s creative and ‘musculous’ digging power, we have planted over 60 fruit and nut trees, extensive and wild vegetable gardens including chicken runs, watering and composting systems. We have converted parts of the stables into 2 separate but very basic living spaces comprising of one indoor (winter) and one outdoor (summer) kitchen. And the boys, Rowan [27] and Gabe [19] have experimented on building a tiny home.
Over the past two years, we have absolutely agonised about what and if we are building here, which meant that we had to completely review our relationship’s and business’ and individual life’s purpose(s)- lots of reading mind-expanding books to each other in bed, much time apart, counseling, growing up often physically and emotionally painfully, doing yoga together and apart, talking it through with friends and professionals like spiritual healers, orthobionomists, kinesiologists, TCM practitioners- for me a reconstructive peri menopausal transformation into a young crone and double OMA, thanks to my son Damian and his wife Renee. And so I’m feeling ready to co-create a house with my partner Ian that I can call my home.
On this blog site, I will attempt to recount some of the technical and personal details involving the build of a house that will last for a century (hopefully the house will last that long, not the building of it). A house that is built with a design and materials that we have thoughtfully selected within permaculture principles and our financial health in mind. This house will be warm in winter with minimal heating, cool in summer with minimal cooling, It will be a statement of quiet protest against the Australian building industry and its totally outdated regulations resulting in thousands of wasteful new houses each year. It will be a naturally breathing living house that will keep the many types of bugs and vermin outside. With its greenhouse, we plan to compensate for the short-comings of the local climate- too hot in mid summer for lettuce, too many frosts in winter for ….bananas. It will be my ZUHAUSE which I have lost too many years ago for too many reasons-this home will be SWEET.
Stay tuned. The foundations are under way.
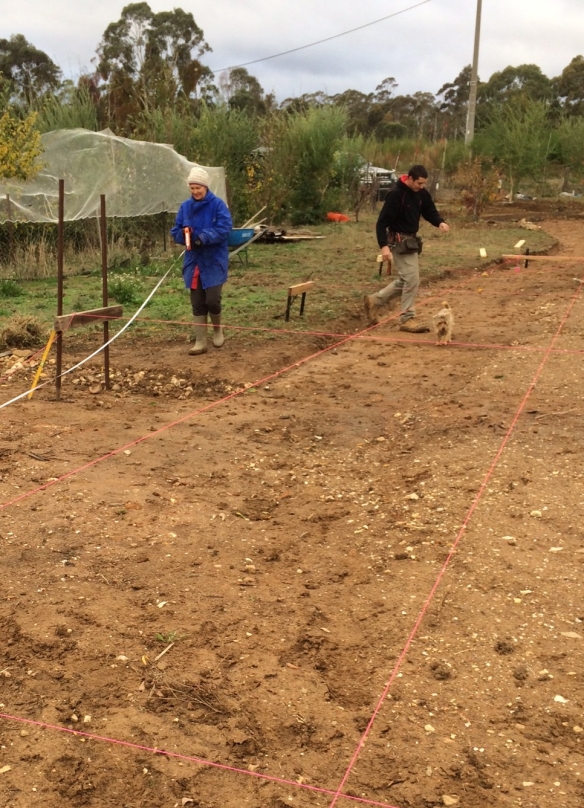
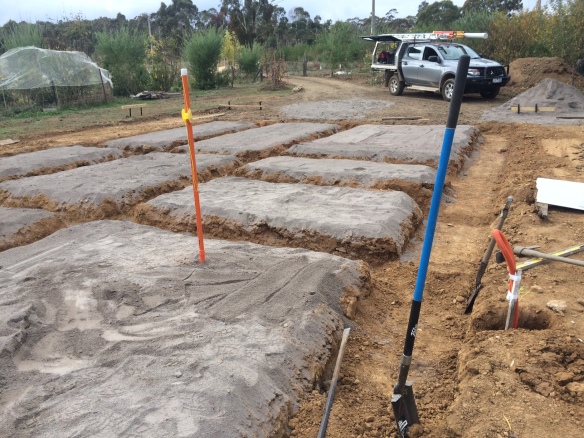
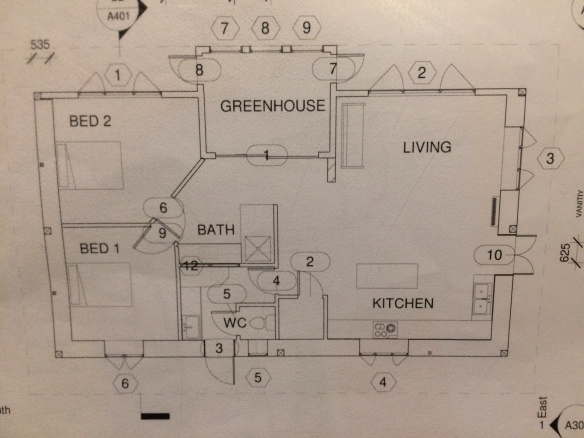
Construction
Just recently, I got into drinking dandelion coffee. I know, I’m weird, but you should see me on real coffee !!! Not good. Not nice.
So here I am with a dandy coffee and laptop, and today’s theme is construction.
Renovating 3 houses in a row, including a subdivision each time, has in many ways been a lot simpler than organizing the construction of a very small, very energy efficient house on our block of land.
It seems that even just getting permits to plan and build have been fraught with small and big lessons of how to deal with those desk- people, who continually change faces, and therefore criteria to actually get signed off.
How about the planner, who I paid good money to in order to submit our plans but who failed to make sure that council acknowledged the fact that he submitted them. Six weeks later, when I asked him how the application is proceeding I find out that they have been sitting in reception at the planning department because they wanted one extra bit of paper: proof of title- which is also ridiculous, because they had just issued it!
After that, because of staff issues it took council from May to the very end of October to give permission to plan the building.
(to be fair, one mistake I had made was to ‘forget’ that the land surveyor had said in the beginning that because of an overlay, I would have to have another planning application to the application to subdivide, if I didn’t include the plan of the dwelling initially.)
Next the building permit.
Says one building surveyor: it’s all good, we’ll send you out the permit in the mail after I satisfied lists and lists of documents they needed—next thing you know –he’s left the office that he’s worked in for many years and in his footsteps is some dude who needs more and more information, proof and utter detailed nonsense to actually let me build a structure that’s been built hundreds of times before!
Just today I had to make the building company understand, that I won’t get a building permit if they don’t give me engineering drawings. But they only give them out normally if the initial 25% construction deposit has been paid- which I can only pay once the contract is in place-which they haven’t sent me because I don’t’ have a building permit! AHHHHH…
There are a lot of chicken and egg situations in the building and construction sector.
And you are probably going to ask me: Why isn’t the building company doing the permit? Apparently they are not a registered building company, – and that’s why I had to become an owner-builder. Another 13 different documents and fees to pay.
Even after all this, I’m still confident that once we get the paper work sorted, we will end up with a good product- cost effective and energy efficient- which was my main concern.
Am I going to use the same construction company in our next construction?
Ask me in 6 months. Or could be 6 years. Contingency plan.
The Good Things !
Today, as promised, I’m going to go into the positives about my last project ( which I classified as a ‘big learning curve’). I also see it as one of the ways I have managed to sabotage myself along the long way, but once you’ve read the list below, you’ll think “…what is she talking about….???”!
We (my partner and I) both realized that a very ‘normal’, straight suburban house built from brick veneer could actually provide a very energy efficient, green living experience. Of course the added benefit came from having windows in the north that let light and sun into the house in the winter, so that
- No heating would be needed during the day. A massive saving !
- We had a solar hot water service with a gas booster, but during November through to April or so, we never used any gas to boost our hot water needs.
- We had solar panels installed and used only about a quarter of what we generated over a period of 9 months.
- We had beautiful rain water from our tank so that we never needed any of the town’s water.
- Two seasons of apples from the extensive orchard down the back, and apricots, plums, a few nectarines
- Being only 2 km out of the town centre, we could and would cycle often
- We inherited a vegie garden with quite a bit of food to eat
- We had fun having chooks for a while and feeding the donkey next door
- at one stage we had an outside bathtub with a fire pit under for hours of soaking in the hot rainwater, decorated with homegrown rose petals
- my darling dogs had almost 4000 sqm to run around in all day long
Also, we lined the 6 x 6 m tin shed with 40ml straw board and added a huge window to the north. We put a bathroom and kitchenette in it and so created a great living space for myself away from the boys in the house ! I called it the Boudoir. I sewed bright red curtains for it. The wood stove was also a big bonus in my shelter for the cold nights.
Finally, we created out of all that 2 building blocks and a very livable, energy efficient house to live in that was fully renovated and had small orchards in the front and back yards. We sold all 3 items to people we know in the community and so created a micro-community !
All in all, it was a great experience in regards to approaching a sustainable way of living. The main driver for the direction of this project was my partner Ian, to whom this article is dedicated with much gratitude.
From an investor’s point of view…well, I’ll talk about the figures another time.
(I have been trying to upload 2 photos but to no avail…..Ok I give up. It might let me tomorrow..)
Here’s a photo
A little bit of sun shining on the precious!
The two north windows you can see are actually bedrooms, which is unfortunate- as people don’t hang out in bedrooms all day long. Living areas, at least here in the south of the southern hemisphere, are best positioned to catch as much sun as possible- it’s really amazing how much difference a well-positioned window can make to living quality and energy bills.
On a renovator’s note, what I will do to this wall is give it a very good clean- I don’t think it even needs painting. The boards below the house will be painted in a more fashionable colour. The guttering has been cleaned out and checked, and repaired in some spots. It’s quite good. The down pipes are a different story though. They have been full of leaves for some time and are quite rusted. So we might replace some of them.
There are some large trees that we will need to have removed, especially some pine trees that block the northern sun light. Although I’m a bit of a tree hugger, I’m quite happy to replace a pine tree with a few fruit-bearing ones. They can even go into the north side of the garden, as they conveniently have no leaves in winter, and so don’t block the sun. They also provide lovely shade in the summer!
I’m in the process of getting quotes for tree removal: 3 in fact. Did you know that a pro renovator gets 3 quotes for each job to make sure that the best price is achieved?
Mull over that one !
